Stages of construction of arch warehouses
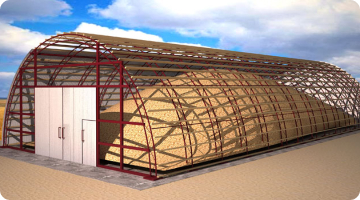
Frame from factory profile
We use the frame in our own production. It can be either a collapsible structure, where fastenings are made with bolts, or a non-collapsible one, where most of the elements are fixed by welding. Metal structures allow you to additionally install engineering ventilation systems, electricity and do not interfere with the process of insulating the warehouse with polyurethane foam.
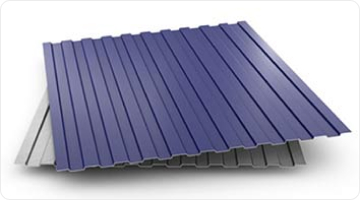
Profiled flooring
The frame is covered with galvanized bent metal sheets, which are mounted with an overlap. They are not subject to corrosion, are steady against wind and snow loadings. The thickness of the flooring is selected individually for each project. There are options for different colors of the warehouse.
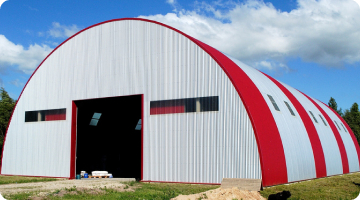
Additional options
If necessary, the warehouse can be equipped with swing gates, windows can be cut into the structure, ventilation systems, freezers or insulation systems and other engineering systems can be installed.
Warning!
The market is abundant in offers for the construction of frameless warehouses. People tend to think that they are cheaper than framed ones. Such constructions are unreliable! There are a huge number of cases when frameless warehouses fell under a snow cap or squinted from a strong wind.
Arch warehouses are erected for the purposes of:
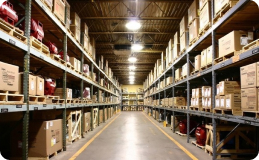
Storage facilities
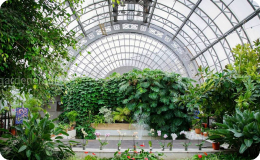
Greenhouses and conservatory complexes
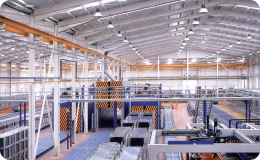
Production workshops
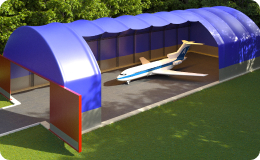
Car parks
and air storages
Warehouse building cost calculation
Contacts
+1 (727) 76-86-223Kyiv. Sales office. Okruzhnaya Road 4, Office 8
Odessa. Sales office. Breusa Street 61/9
Harkiv. Production and office. Okruzhnaya Road, Babai village, Soborna Street, 16
infoangar2008@gmail.com
